Exterior
3D visualization
Projecting a realistic image of an object’s design solution in three-dimensional space. 3D visualization makes it possible to cover the future architectural building at all levels and perform design work efficiently and effectively.
Contact us
After receiving the form, we will contact you soon to discuss the details.
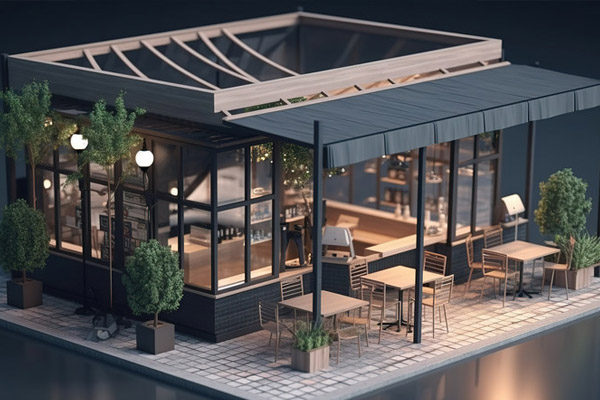
Restaurant/cafe
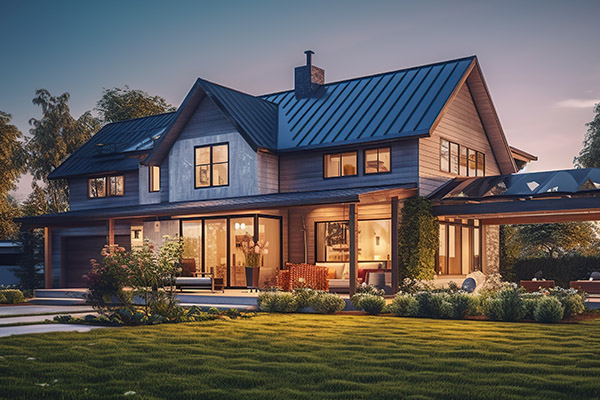
Private house
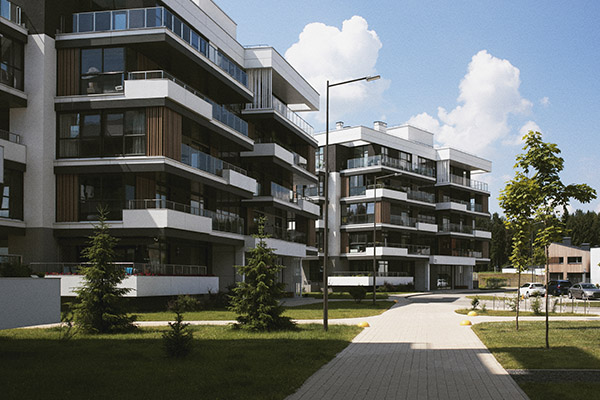
Residential
final renders
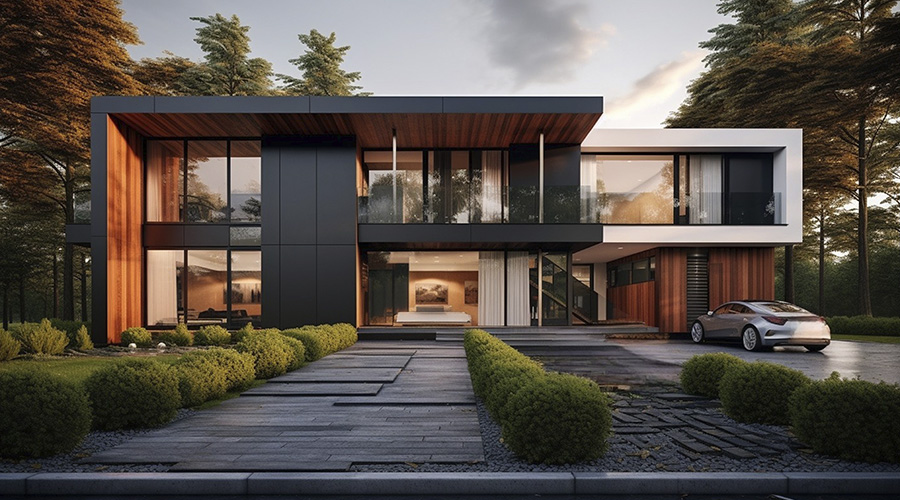
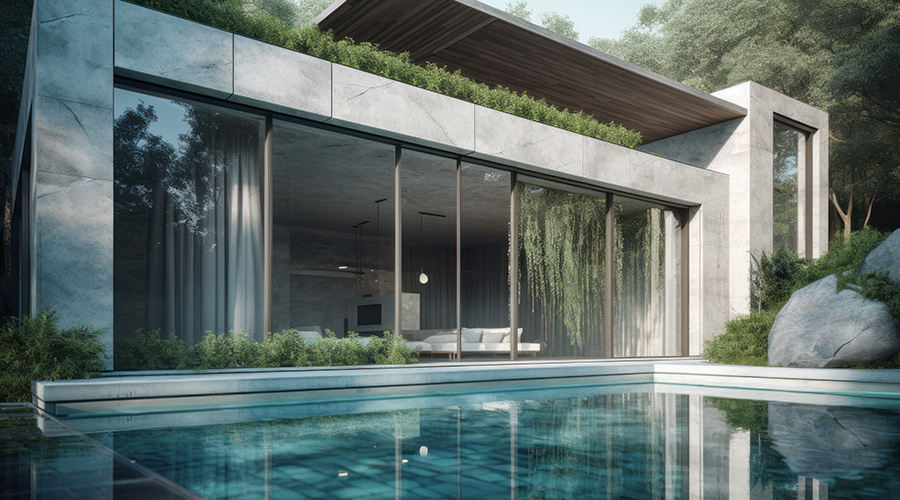
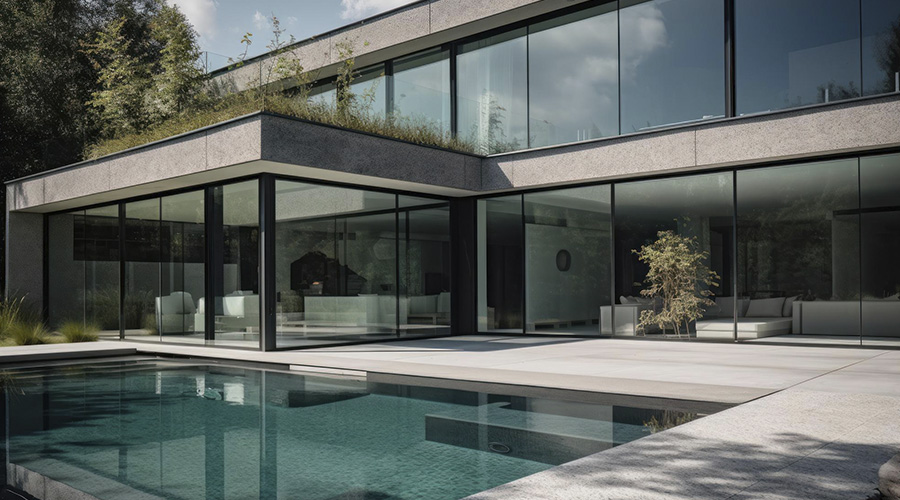
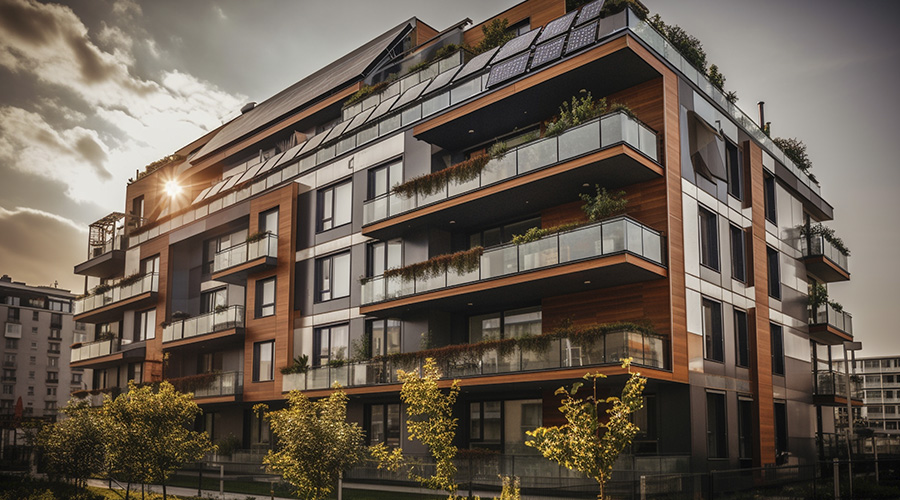
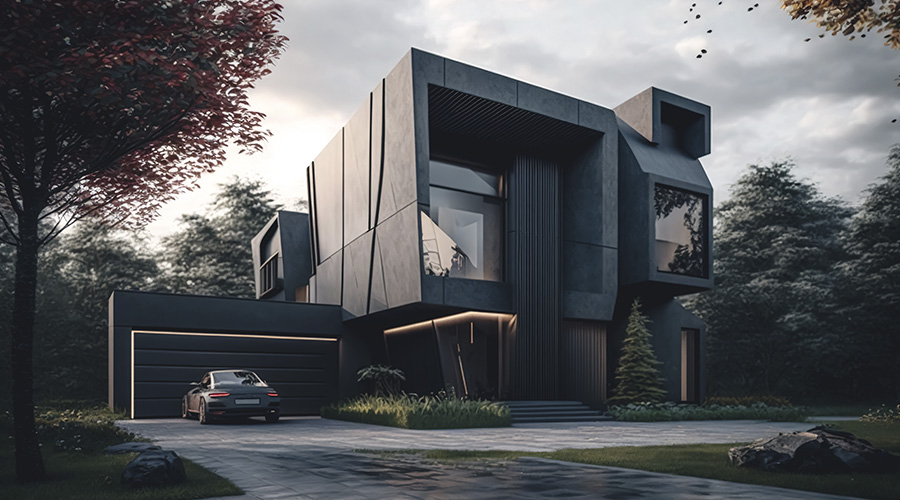
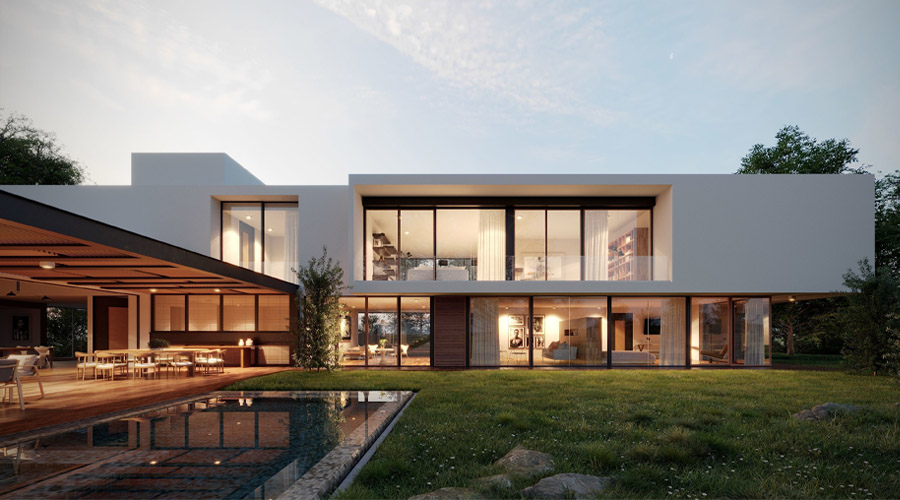







modeling technology
3D visualization allows you to evaluate an object from several angles and make changes without extra costs. This way, customers can quickly create a three-dimensional project and understand how the object will look like in the end.
Contact us
After receiving the form, we will contact you soon to discuss the details.
our contacts
Qualified team stays with you throughout the development process 24 hours a day, 7 days a week.
Why is 3D visualization of the exterior important?
3D visualization of the exterior opens up unlimited possibilities for the visual presentation of your project. It not only demonstrates the architectural design in different lighting conditions and surroundings, but also allows you to identify and correct potential problems before construction begins.
How we create detailed 3D exterior renderings
At INK Digitals, we use advanced 3D modeling and rendering technologies to create accurate and realistic renderings. Our process involves working closely with clients to ensure that every aspect of the design is accurately reflected and meets their expectations.
Using the latest software solutions
To create photorealistic visualizations, we use such programs as Autodesk Revit, Rhino, and Lumion. These tools allow us to model every surface and texture in detail to convey the architectural intent as accurately as possible.
Adaptation and flexibility
We understand that the project may change during the implementation process, so our 3D visualizations are easily adapted to new requirements. This allows developers and architects to make changes to the design without significant costs.
Interactive presentations
In addition, we offer the creation of interactive 3D tours that allow potential investors or buyers to “walk” around and inside the project. This increases involvement and investment interest in the project.
What we offer:
- 3D rendering of the exterior from scratch: We will create a 3D rendering of your home using your drawings or photos of your lot.
- Virtual Walk: We will create an interactive virtual walk that will allow you to walk around your future home and see it from different angles.
- 3D landscape design: We will help you develop a landscape design that will perfectly complement your home.
- Design Adjustments: We will make any changes to the design of your home until you are completely satisfied with the result.