interior
3D visualization
A realistic three-dimensional image of a commercial or residential space. The model of the interior of the object allows you to visualize and evaluate the appearance of the room before the project is implemented.
Contact us
After receiving the form, we will contact you soon to discuss the details.
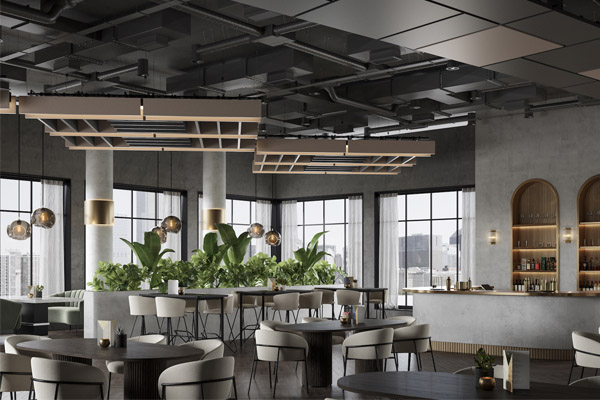
Restaurant/cafe
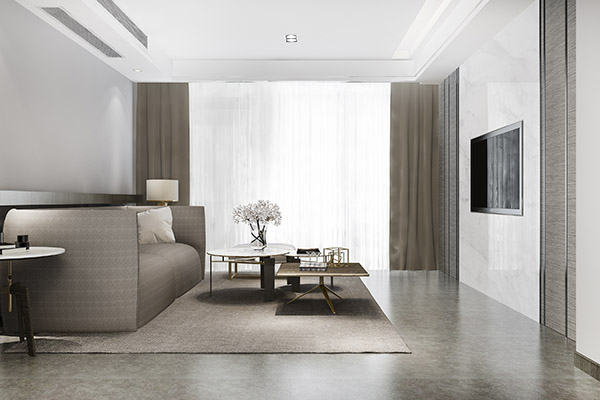
Private house
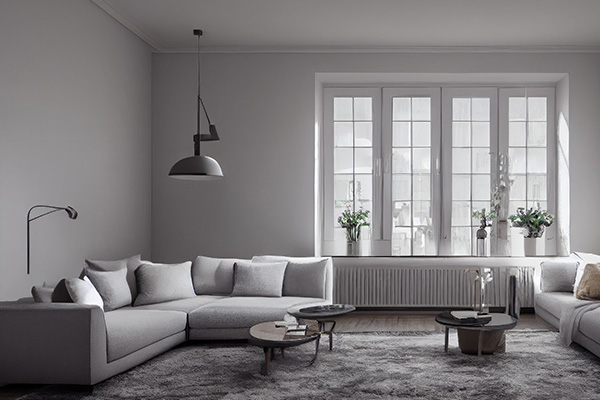
Apartment
final renders
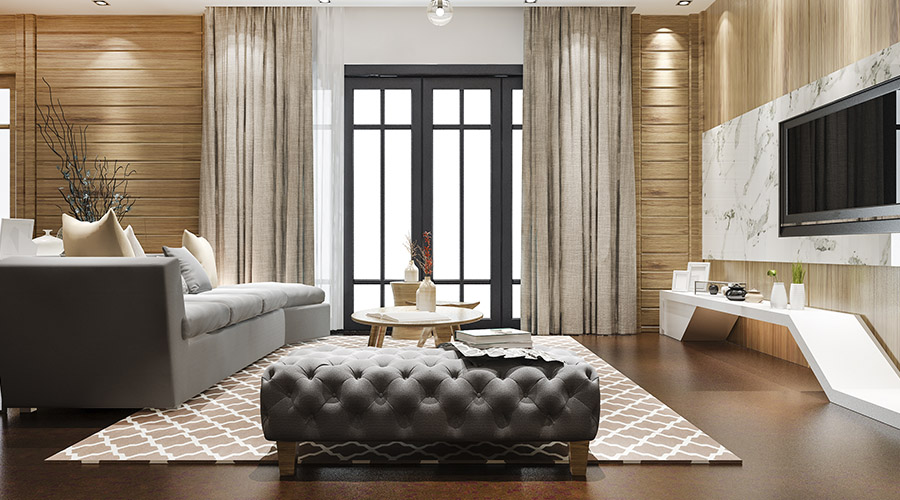
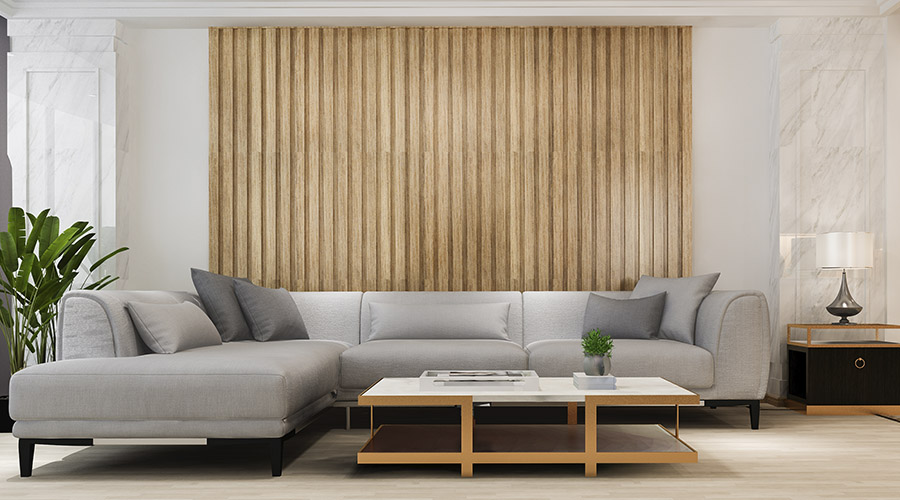
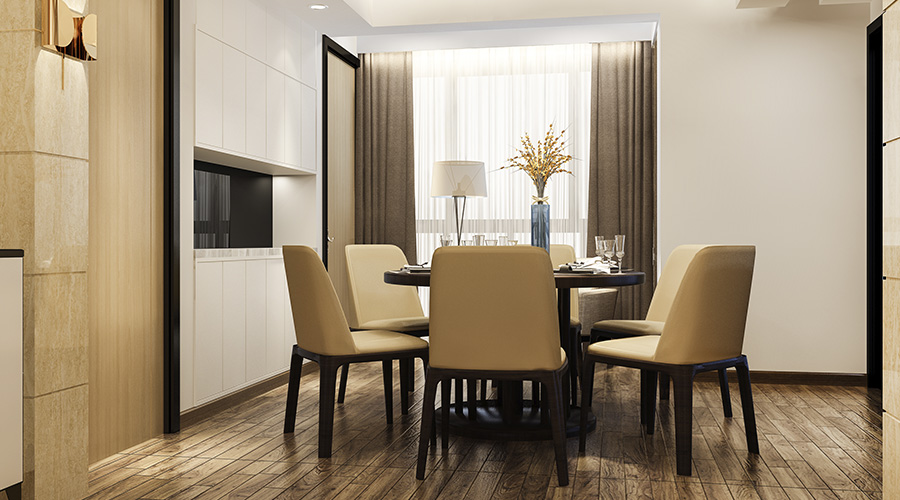
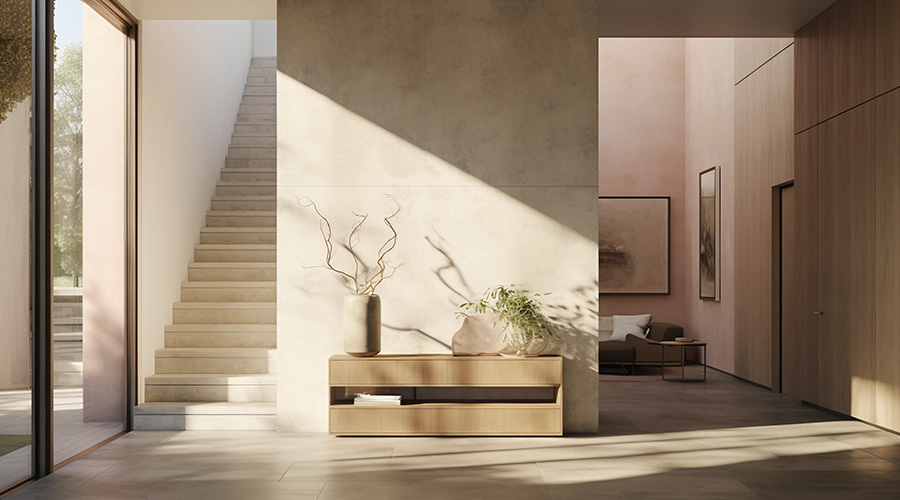
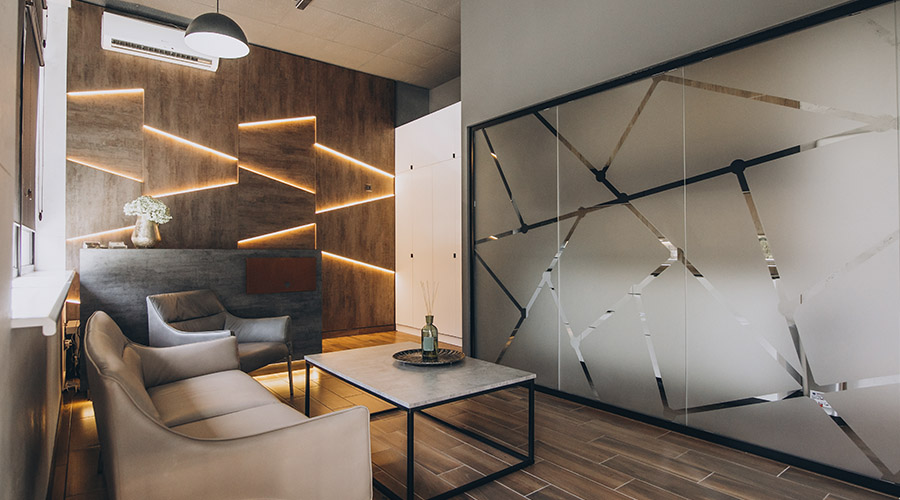
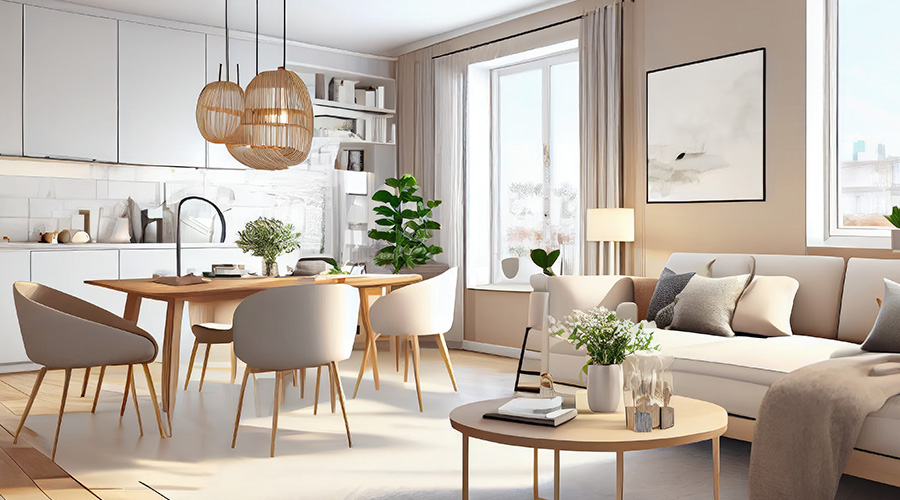







modeling technology
3D visualization allows you to evaluate an object from several angles and make changes without extra costs. This way, customers can quickly create a three-dimensional project and understand how the object will look like in the end.
Contact us
After receiving the form, we will contact you soon to discuss the details.
our contacts
Qualified team stays with you throughout the development process 24 hours a day, 7 days a week.
Interactivity and immersion
Our 3D renderings can be extended to interactive tours, where clients can virtually ‘walk’ through their future interior, choosing materials, colors and fittings in real time, increasing engagement and satisfaction with the project.
What we offer:
- 3D visualization of the interior from scratch: We will create a 3D visualization of your interior using your drawings or photos of your space.
- Virtual walk: We will create an interactive virtual walk that will allow you to walk around your future home and see it from different angles.
- 3D furniture design: We will help you choose furniture and decor that will fit perfectly into your interior.
- Design adjustments: We will make any changes to your interior design until you are completely satisfied with the result.
Advantages of 3D visualization of the interior:
- Save time and money: 3D visualization can help you save time and money on renovations because it allows you to identify and correct errors at an early stage of the project.
- Confidence in the choice: 3D visualization gives you the opportunity to see your future interior before it is realized, which allows you to be sure of your choice and avoid disappointment.
- Creative possibilities: 3D visualization opens up wide opportunities for experimenting with different designs and styles, allowing you to create the interior of your dreams.
How we create perfect 3D renderings
Our 3D interior visualization process begins with a detailed collection of your requirements and stylistic preferences. We use modern programs and technologies to create accurate and detailed visualizations that reproduce your ideas with maximum realism.
Technique and tools
We use advanced software tools such as 3ds Max, SketchUp, and V-Ray to create photorealistic images that help our clients visually appreciate and experience the space.
Adaptation to changes
3D visualization allows you to easily make changes to the design, which is a significant advantage before the start of construction work. This gives you the flexibility to make adjustments and optimize the design according to your wishes and needs.